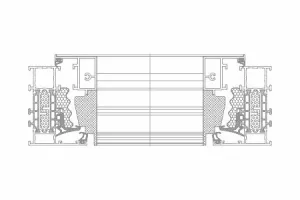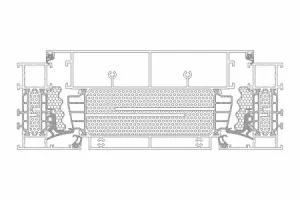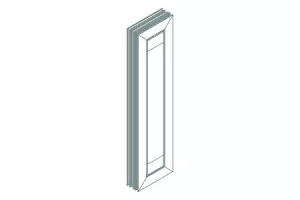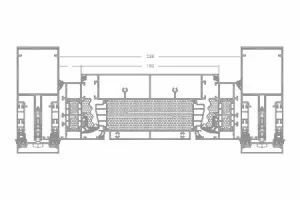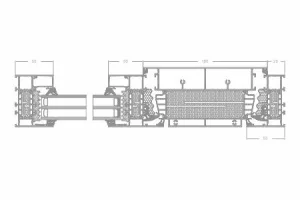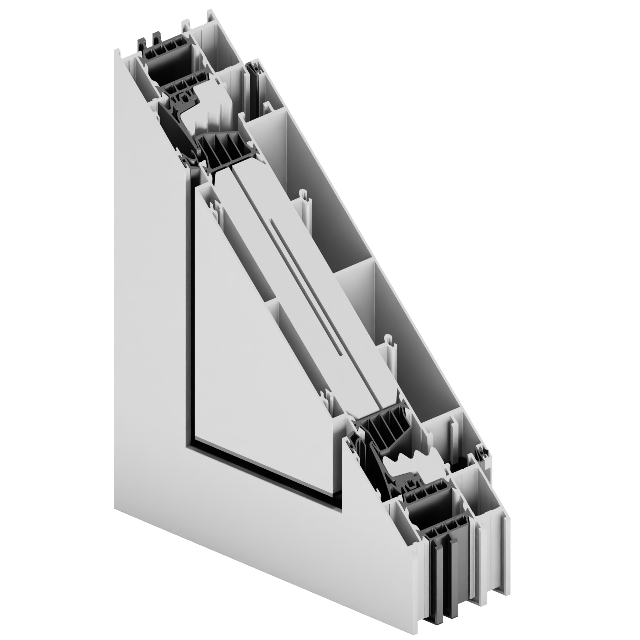
Ventilation sash Genesis 75
- An opaque ventilation flap system used in building facades and window-door structures,
- The visible width of the ventilation panel is 411⁄64 inches,
- This solution is positioned at a depth of 261⁄64 inches, seamlessly compatible with the Genesis 75 system (the GN 75 ventilation panel aligns externally with the profile of each window frame within the Genesis 75 system),
- Thermal insulation performance meets the standards set by the entire Genesis 75 system,
- By utilizing specialized hardware, the ventilation panel can be configured both vertically and horizontally,
- Integration of the ventilation panels with the central building management system is feasible; installed sensors such as those for weather, smoke, and carbon monoxide trigger automatic opening or closing of the panels to ensure the safety of individuals within and around the building,
- A diverse array of colors is available, including options from the RAL palette (Qualicoat 1518), textured hues, Aliplast Wood Colour Effect (wood-resembling shades), Aliplast Loft View – colors emulating stone surfaces (Qualideco PL-0001), anodized color options (Qualanod 1808), and two-tone variations.
Are you interested in determining if our partnership terms align with your business needs?
Cross section
Visual
Cross section
Visual


