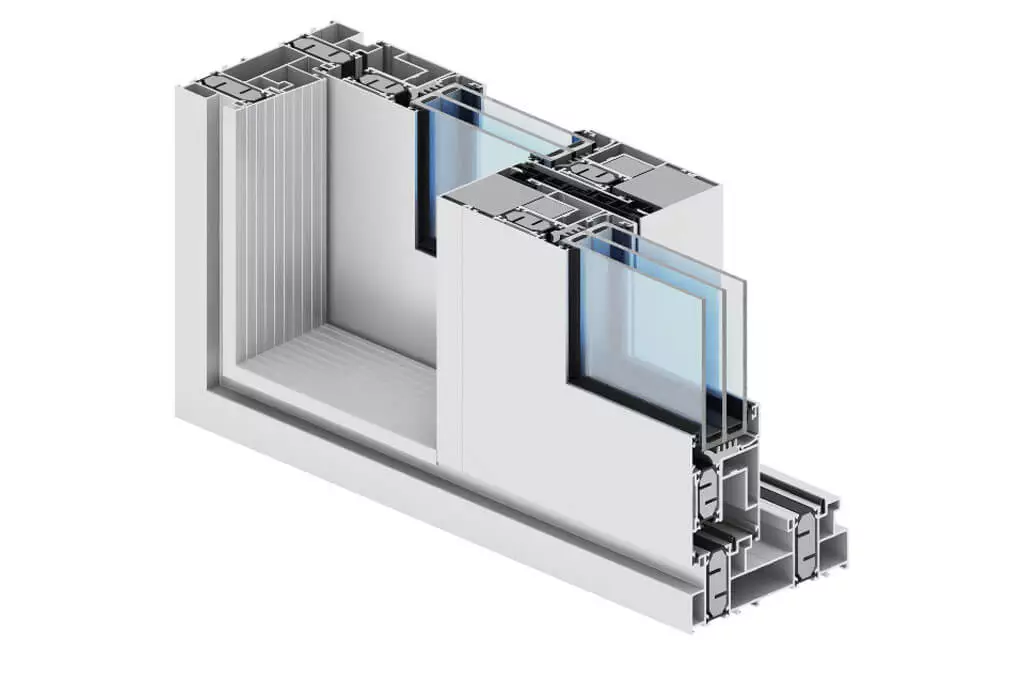
Ultraglide – Sliding and Lift-Sliding Structures
- Ultraglide is a system renowned for its enhanced thermal efficiency, tailored for the creation of sliding and lift-sliding structures.
- Designed primarily for residential buildings, including both private residences and public edifices, Ultraglide sliding structures offer exceptional versatility.
- The system meticulously meets the latest standards in thermal efficiency, aesthetics, and safety. It presents a range of options including the UG low-threshold version and the UG – 90° angular solution.
- With its exceptional specifications, the Ultraglide system empowers the design of structures with significantly large sliding leaves, boasting maximum dimensions of leaf height (Hs) at 12959⁄64 inches and leaf width (Bs) at 12563⁄64 inches.
- Ultraglide facilitates the creation of sizable yet sturdy sliding windows and doors, supporting a maximum leaf weight of 551 pounds for the sliding option and 881 pounds for the lift-sliding option.
- Available in 3, 5, and 7 chamber frame designs, the system offers flexibility with variants featuring two, three, and four components based on the two-rail system.
- Its profiles are compatible with various hand-locked hardware available in the market as well as automatic devices.
- It accommodates various types of infills, including double and triple glazed units.
- The Ultraglide system is meticulously engineered to meet the latest thermal performance requirements, featuring a 055⁄64in/17⁄64in wide separator enhanced with glass fiber, thermal inserts, and under-glass inserts to enhance cross-sectional thermal performance. Options include UG, UGi, and UGi+.
- Primarily used for designing expansive glazing, Ultraglide ensures ample natural light penetration while facilitating interior design with stability, functionality, and structural lightness.
- The system also offers the option of integrating the Flyscreen system, providing practical and highly functional protection against insects.
- A wide array of colors is available, including selections from the RAL palette (Qualicoat 1518), structural colors, Aliplast Wood Color Effect (Qualideco PL-0001), anoda (Qualanod 1808), and bi-color options.
Would you like to explore whether our collaboration terms align with your business needs?
Technical Specification
| System | Material | Depth of frame | Depth of leaf | Glazing range | Weight of leaf | Type of doors |
| UG | aluminium/thermal insulation | 61⁄32in-913⁄32in | 241⁄64in | leaf 035⁄64in-23⁄64in | to 551lb sliding option / to 881lb lift sliding option | sliding, lift-sliding |
*thermal insulation is dependent on a combination of profiles and thickness of the filling
Performance
| System name | Design Pressure (DP) | Structural Pressure (STP) | U-Factor | SHGC (Solar Heat Gain Coefficient) | Visible Transmittance | Condensation Resistance |
|---|---|---|---|---|---|---|
| Ultraglide | +50.1psf | +75.2psf | from 0.28 | from 0.10 | From 0.08 | 51 |
Download full MC Wall – Fixed Window Wall Combination Certificate
SPECIFICATION: ASTM E283, ASTM E547, ASTM E331, ASTM E330

