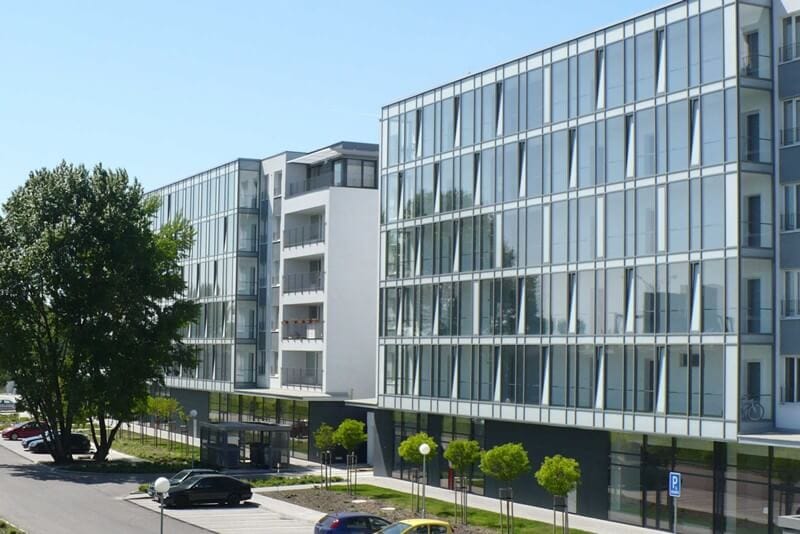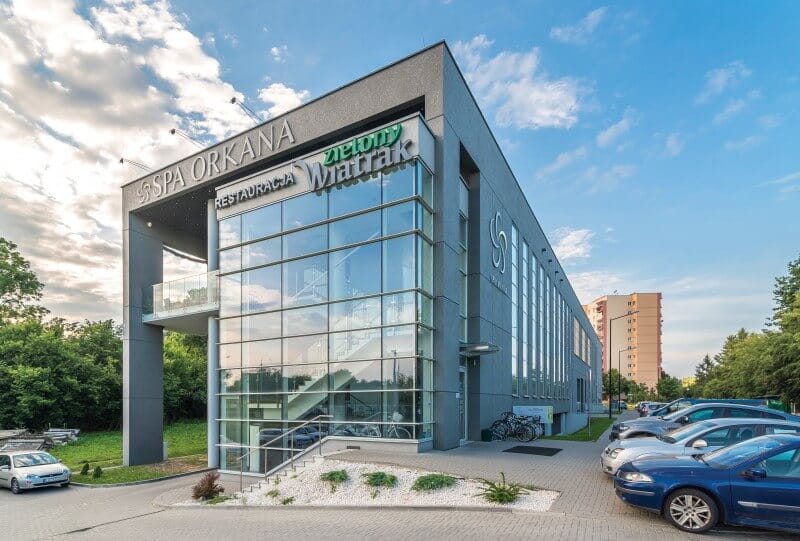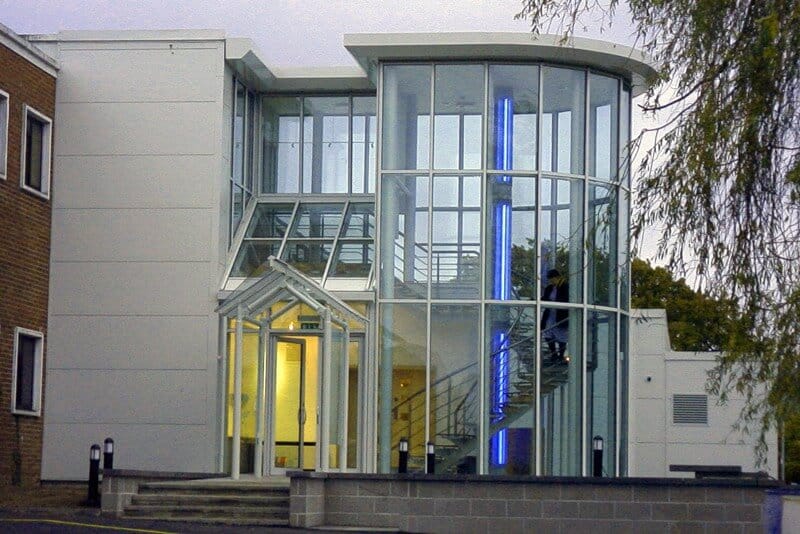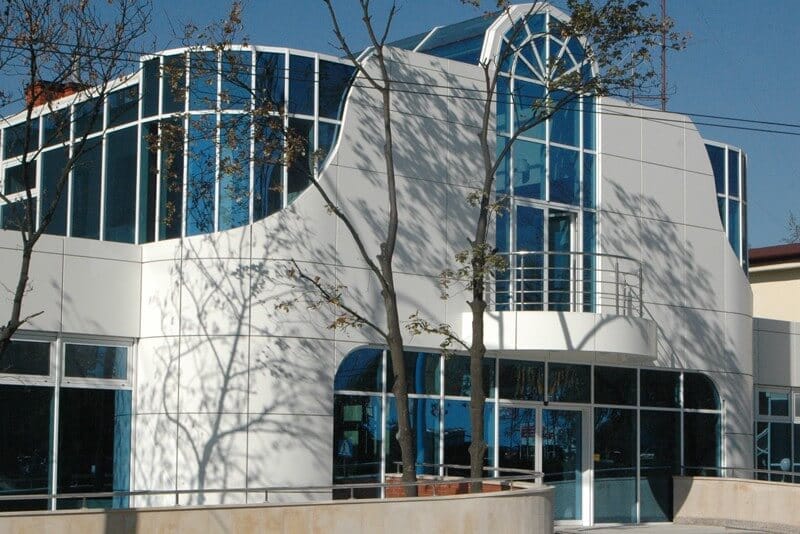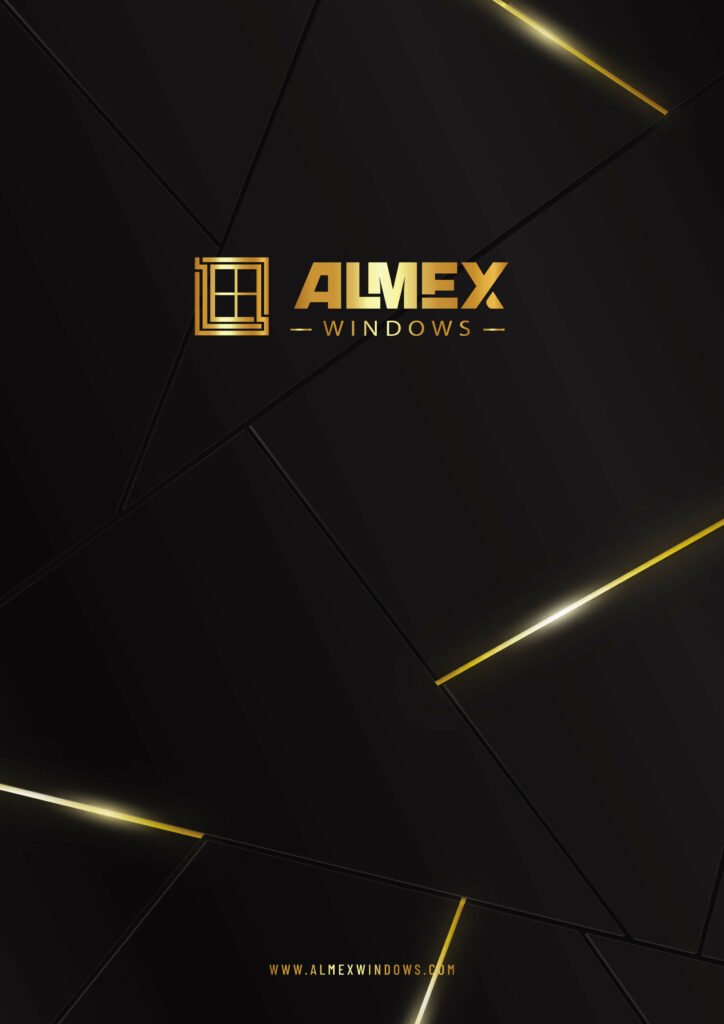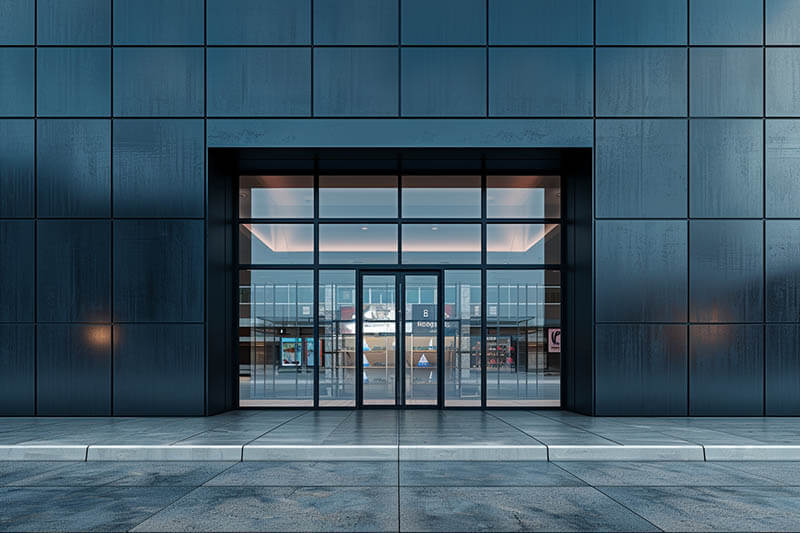
Facades
Glass and aluminum facades are an essential feature of commercial buildings. Large and tall commercial structures need to fit a modern style while being durable and reliable. Our facades, combined with other aluminum joinery solutions, are a key part of our offerings for commercial construction.
If you’d like advice or want to consult on a project, contact us through our quotating form or give us a call. We’re here to help!
Got a project? Want to talk business?
MC Wall
- An innovative system for designing contemporary curtain walls: The MC Wall system serves as the foundation for various facade structures such as MC Passive, MC Passive+, MC Glass, MC Fire, and MC Glass Fire (a fire protection solution). Offering flexibility in installation, the system supports facade elements like parallel windows (MC PW) and roof windows (MC RW).
- Mullion-transom visual width: 211⁄64 inches.
- The MC Wall curtain wall comprises mullions and transoms connected by stainless steel bolts, with 2 x ø 6 stainless steel fasteners per joint. This robust fastening system ensures high load capacity in both wind pressure and infill load planes, while still allowing for traditional transom brackets or face-side screws.
- A diverse selection of mullions and transoms caters to various static requirements.
- Insulators can be tailored to match the infill thickness.
- Application of vapor-proof and breather membranes along the facade perimeter is simplified, aligning with modern guidelines for aluminum structure installation.
- A broad array of decorative cover caps offers opportunities to achieve diverse visual effects on the curtain wall.
- The option for profile bending enables customization (for detailed specifications and technical parameters, consult the customer).
- A wide range of color options available, including RAL palette (Qualicoat 1518), structural colors, Aliplast Wood Color Effect (Qualideco PL-0001), anodized (Qualanod 1808), and bi-color.
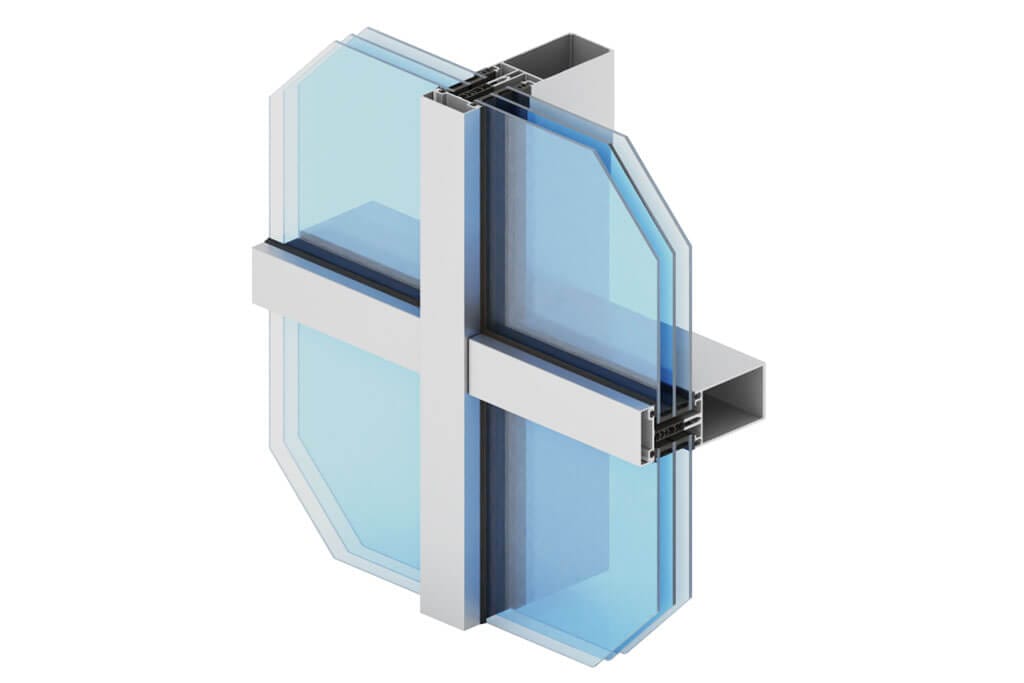
Selected projects with the MC WALL façade
Technical specification
| System | Material | Depth mullion | Depth transom | Glazing range | Mullions rigidity | Transom rigidity |
| MC WALL | aluminium | 025⁄64in-1253⁄64in | 025⁄64in-1137⁄64in | 05⁄32in-221⁄64in | from 10,2 – 4092 cm4* | from 7,0 to 1831,1* |
Performance
| System | Thermal insulation Uf* | Air permeability | Windload resistance | Watertightness |
| MC WALL | Uf from 0,84 W/m2K | Class AE1500; EN 12152 | 2600Pa – 3900Pa; EN 13116 | Class RE1950; EN 12154 |
*there is a possibility to use additional reinforcements
**thermal insulation is dependent on a combination of profiles and thickness of the filling
The UW research was conducted in Europe
ALMEX WINDOWS - CATALOG USA
Download the PDF
file and save it to a disk to explore the details of the American Systems Windows later.

