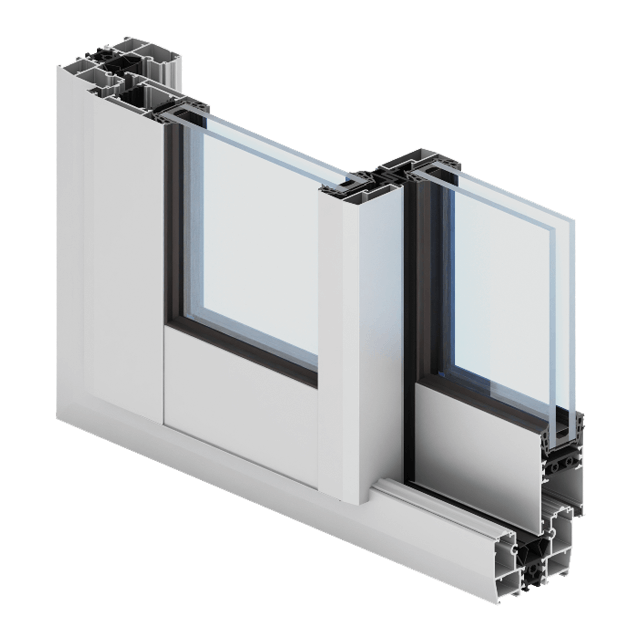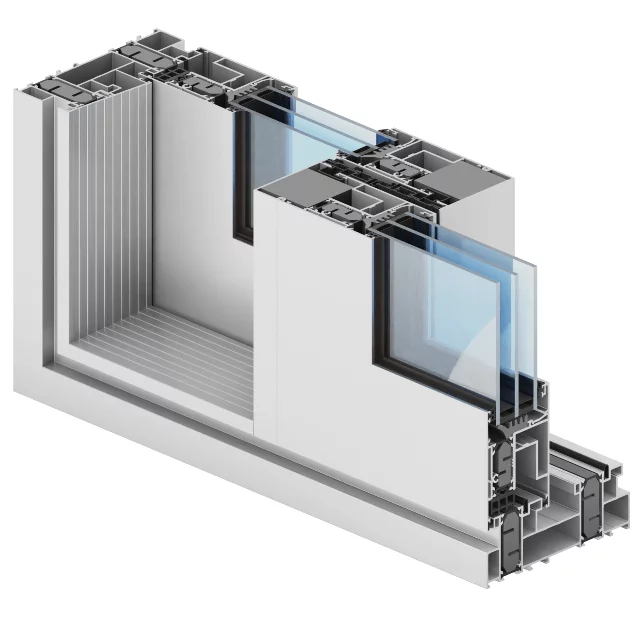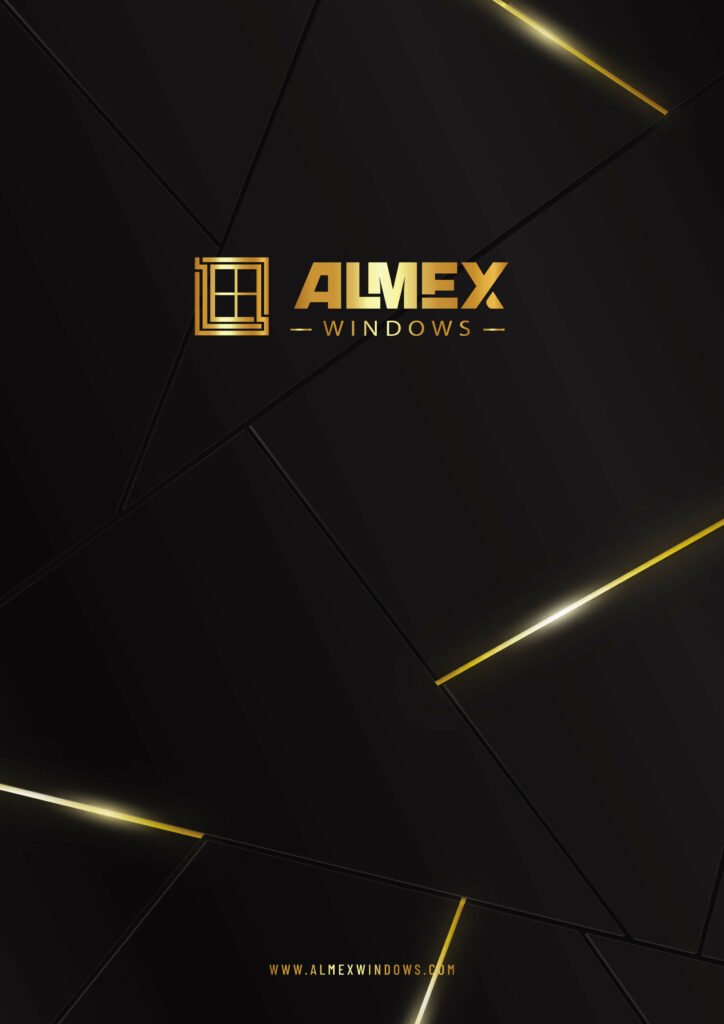ALU Sliding
HS Ultraglide
Introducing our advanced thermal efficiency system tailored for crafting sliding and lift-sliding constructions, the UG sliding structures cater to both residential buildings, including private residences, and public structures. Meticulously designed to comply with the latest standards in thermal performance, aesthetics, and safety, this system offers various options such as the UG low-threshold variant and the UG 90° angular solution.
With its unique specifications, the Ultraglide system facilitates the creation of structures featuring exceptionally large sliding panels, boasting maximum achievable dimensions of panel height (Hs = 12959⁄64in) and panel width (Bs = 12563⁄64in). This innovative system enables the development of spacious yet robust sliding windows and doors, supporting maximum panel weights of 551lb for the sliding option and 881lb for the lift-sliding option.
The frame design incorporates 3, 5, and 7 chamber profiles, ensuring versatility and durability in construction.
Modern Slide
Introducing a system with enhanced thermal insulation specifically designed for creating sliding constructions.
The solutions offered by the Modern Slide system enable the design of sliding structures on 2-, 3-, and 4-track frames, providing exceptional flexibility in building facade design.
With the pocket door solution, sliding panels can be almost completely concealed within the building’s wall, maximizing the passage of light when the panels are opened.

Love our products? We’d love to work with you! Reach out to explore partnership opportunities.
ALMEX WINDOWS - CATALOG USA
Download the PDF
file and save it to a disk to explore the details of the American Systems Windows later.


